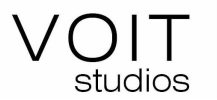Project Description
A sophisticated dental office desired an elegant glamour for its new location. The waiting area includes a fireplace to enhance the sense of comfort. A consult room provides privacy for patients to discuss procedures. There are four dental chairs in the main area and one in a procedure room. A private office for the dentist is next to the lab area for sterilizing tools.
|
Category: Healthcare /
Commercial Design Location: Chicago, Illinois Building Area: 2,600 sf Photograph: James John Jetel |






