| Architect Gary Chang has been a favorite of mine since 2010 when I saw how he redesigned his childhood 330 sf Hong Kong apartment. With pushing walls that are on ceiling and wall tracks Gary can transform his space into 24 different rooms. Today's design needs are increasing along with populations in big city, there are few options than challenging our stander design practices. Design smarter, design forward. Even the German car company, Audi known for their engineering and ingenuity has a youtube video on this apartment. Want to bet they are disappointed they didn't design it first? Designboom has a great interview with some of Chang's original sketches too. |
|
1 Comment
Why add more space when you can just transform the space you have? Christian Schallert has a small 258 square foot apartment in a hip neighborhood of Barcelona. The brilliance of the space is that all storage is pulled against the walls with open space in the center. The furniture can then fold out into the circulation space in the center which configures the room into a kitchen, lounge, dining or bedroom. Christian calls it an active apartment because he is always re-configuring it throughout the day based on his needs and jokes that it keeps him in top shape. Architect Barbara Appolloni: http://www.barbaraappolloni.com/works... Original story here: http://faircompanies.com/videos/view/... In 1978 the average US home size was 1,780 square feet, in 2007 the average increased to 2,479 square feet. The small house movement is a return to simplicity and minimalism. Homes are usually under 600 square feet (some as low as 65sq ft) and often on trailers to get around city code requirements. The US financial situation of 2007-2010 makes the tiny house extremely attractive as typical costs are about $20,000 to $50,000 as of 2012. Jay Shafer founding Tumbleweed Tiny House Company which popularized tiny houses on wheels especially when being interview by news outlets like CNN.
|
Archives
May 2018
Categories
All
AuthorVoit Studios |


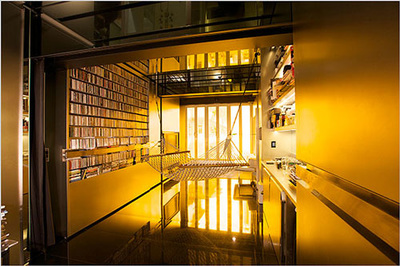
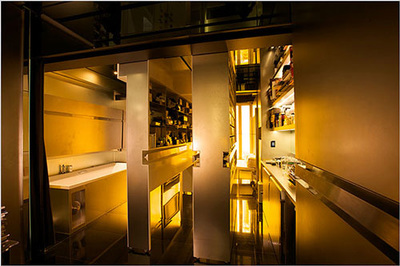
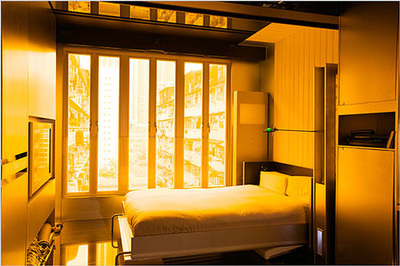
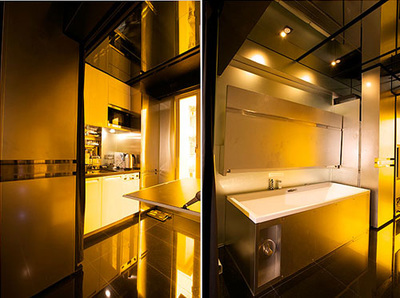
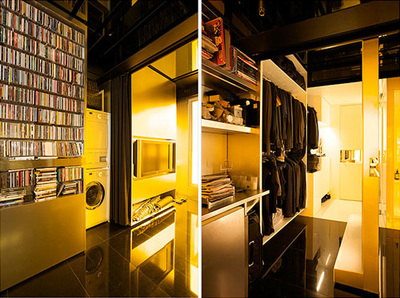
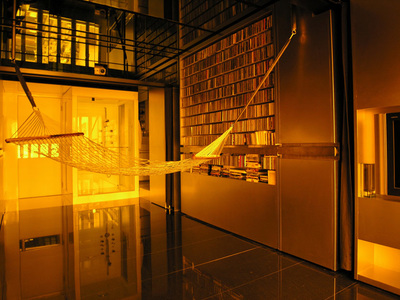
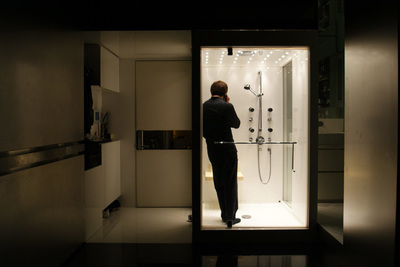
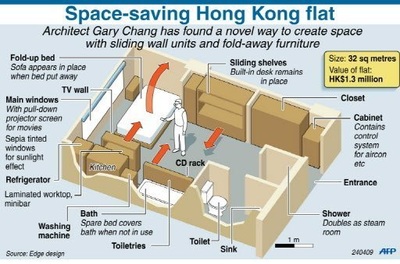

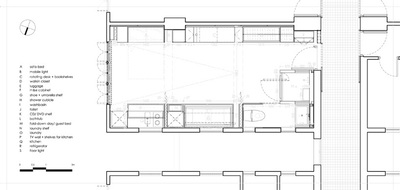
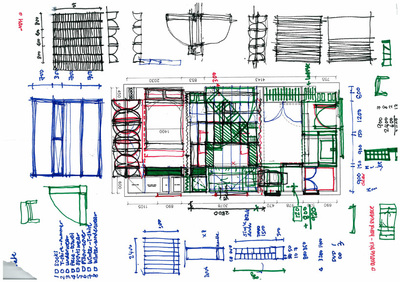
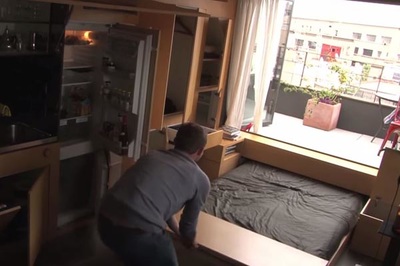
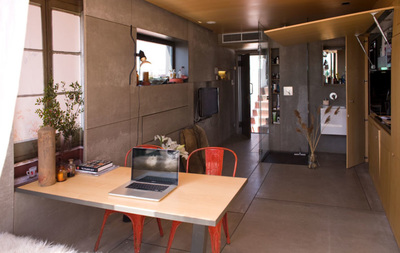
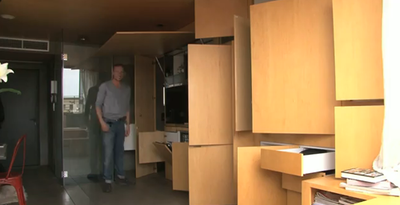

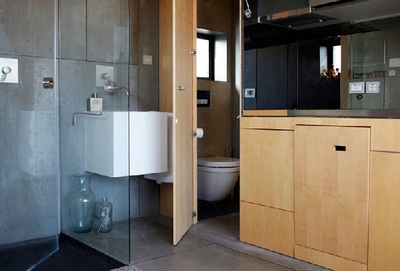
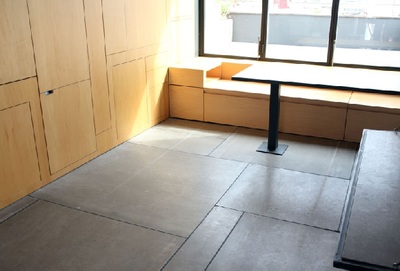
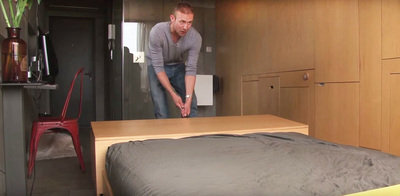
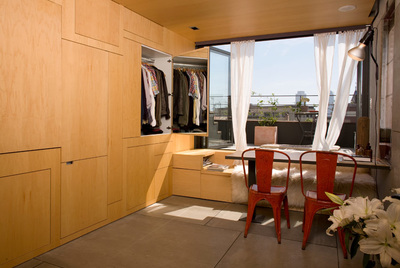
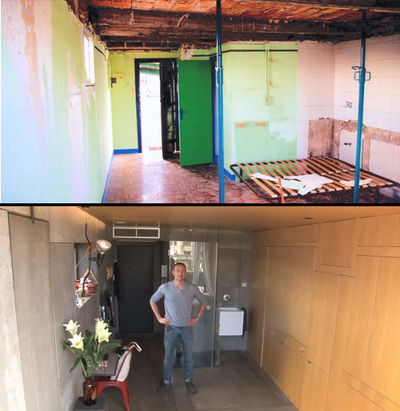
 RSS Feed
RSS Feed


